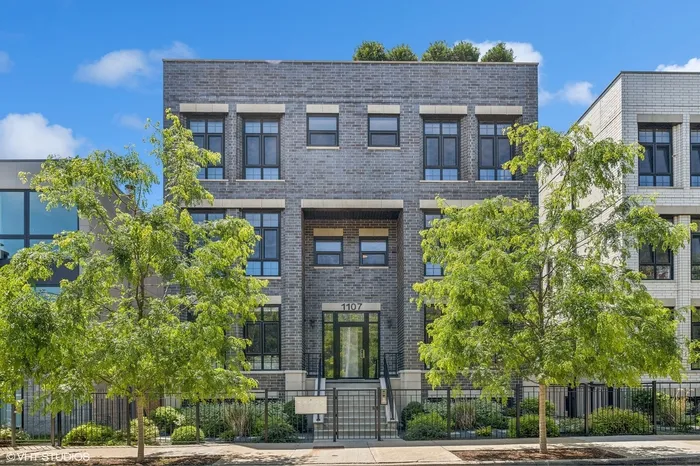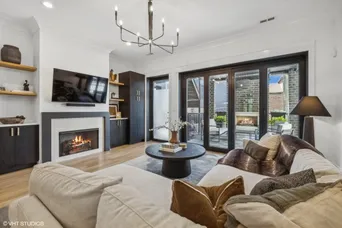- Status Sold
- Sale Price $1,150,000
- Bed 3 Beds
- Bath 2.1 Baths
- Location West Chicago
A stunning unit in an intimate 4-unit building that redefines city living in River West. This 3 bedroom, 2.5 bath duplex up has a distinct and layered style, 3 amazing outdoor spaces, and is located on a beautiful tree-lined street in the most underrated pocket of River West. Ascend only 1 flight of stairs to a completely open living concept, encompassing a designer kitchen with Wolf and Bosch appliances, custom dual-toned black/oak stained kitchen cabinets extending up to the extra-tall ceiling and solid quartz veined countertops that flow over into a waterfall island. Under cabinet lighting and custom roll out cabinets make this kitchen a chef's dream. The main level also features a dry bar with beverage fridge, interior fireplace with show piece mantel and built-ins, 2 living areas, an indoor dining area, and a three-seasons room with an outdoor fireplace, indoor/outdoor retractable accordion doors that extends your family room by approximately 300 square feet. The second level houses all 3 bedrooms and boasts a stunning primary suite with custom feature wall, walk in closet, and spa-like en-suite bathroom that embraces curved tiles, heated floors, and dual vanity. The additional 2 bedrooms are spacious and you'll find a large balcony off the rear. On the 3rd level you'll find a completely built-out, massive roof deck with outdoor kitchen boasting 36" Coyote gas grill and beverage fridge, custom pergola, built-in planter boxes with irrigation, Trex decking, turf lounge area, built-in seating and fire pit, beautiful city views, and so much more. 1-car garage. Ogden School District. Close to Blue Line train, highway and downtown.
General Info
- List Price $1,100,000
- Sale Price $1,150,000
- Bed 3 Beds
- Bath 2.1 Baths
- Taxes $17,653
- Market Time 7 days
- Year Built 2020
- Square Feet Not provided
- Assessments $233
- Assessments Include Water, Common Insurance, Lawn Care, Scavenger, Snow Removal
- Listed by: Phone: Not available
- Source MRED as distributed by MLS GRID
Rooms
- Total Rooms 7
- Bedrooms 3 Beds
- Bathrooms 2.1 Baths
- Living Room 22X18
- Family Room 18X15
- Dining Room COMBO
- Kitchen 13X10
Features
- Heat Forced Air
- Air Conditioning Central Air
- Appliances Oven/Range, Microwave, Dishwasher, Refrigerator, Freezer, Washer, Dryer, Disposal, All Stainless Steel Kitchen Appliances, Wine Cooler/Refrigerator, Range Hood
- Parking Garage
- Age 1-5 Years
- Exterior Brick
- Exposure N (North), S (South)
Based on information submitted to the MLS GRID as of 3/2/2026 2:02 AM. All data is obtained from various sources and may not have been verified by broker or MLS GRID. Supplied Open House Information is subject to change without notice. All information should be independently reviewed and verified for accuracy. Properties may or may not be listed by the office/agent presenting the information.







































































