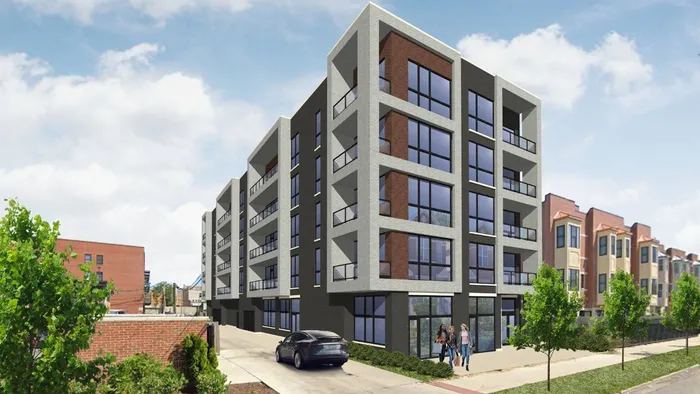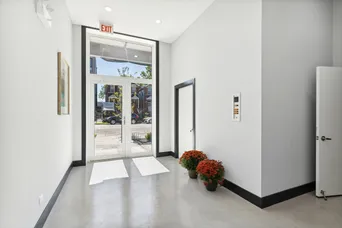- Status Sold
- Sale Price $440,000
- Bed 2 Beds
- Bath 2 Baths
- Location West Chicago
READY FOR OCCUPANCY! 70% SOLD! ***Special alert***This property qualifies for special financing through Citibank which includes a $7500 closing cost credit from the lender, below market interest rate (6.5% today subject to change daily), no PMI (private mortgage insurance), and only 3% for down payment (conventional loan). Between no PMI and the below market rate this will get your clients monthly payment down another $500-600 per month for any fence sitters out there. Find more information and lender's contact in the agent's private remarks. Home introducing 31- Unit Boutique ELEVATOR building and offering an urban chic living with thoughtfully designed open concept floorplan. The sleek gourmet kitchen provides custom two-tone cabinetry, quartz counters, stainless steel appliances, and a massive peninsula with waterfall feature flowing along with the wide plank into the open, natural light filled living area with floor-to-ceiling European windows facing North/ East corner with a private balcony (16x10.6) off the living room and two bay windows with panoramic city views. The spacious primary suite boasts two large windows with a walk-in closet and the spa-inspired en suite bathroom with a walk-in shower, designer tile and custom floating vanity. The 2nd bedroom features a large window and a closet. Enjoy a beautiful bathroom with a soaking tub/ shower and custom floating vanity. The unit comes with an in-unit washer/ dryer and assigned 12 x 12 rooftop deck with panoramic city view. Attached heated garage space is included in the price. Pictures are taken of the model Unit #204. Conveniently located near West Loop, Little Italy, United Center and Medical District. Easy access to Eisenhower Expressway / 290, Blue line El Train stop, Western Ave Metra Stop for MD-N, MD-W, & NCS, and CTA buses.
General Info
- List Price $440,000
- Sale Price $440,000
- Bed 2 Beds
- Bath 2 Baths
- Taxes Not provided
- Market Time 65 days
- Year Built 2022
- Square Feet Not provided
- Assessments $246
- Assessments Include Water, Exterior Maintenance, Scavenger
- Listed by: Phone: Not available
- Source MRED as distributed by MLS GRID
Rooms
- Total Rooms 5
- Bedrooms 2 Beds
- Bathrooms 2 Baths
- Living Room 18X15
- Dining Room COMBO
- Kitchen 15X9
Features
- Heat Gas
- Air Conditioning Central Air
- Appliances Oven/Range, Microwave, Dishwasher, Refrigerator, Washer, Dryer, Disposal
- Parking Garage
- Age 1-5 Years
- Exterior Brick
- Exposure S (South), E (East)
Based on information submitted to the MLS GRID as of 3/2/2026 2:02 AM. All data is obtained from various sources and may not have been verified by broker or MLS GRID. Supplied Open House Information is subject to change without notice. All information should be independently reviewed and verified for accuracy. Properties may or may not be listed by the office/agent presenting the information.



























































