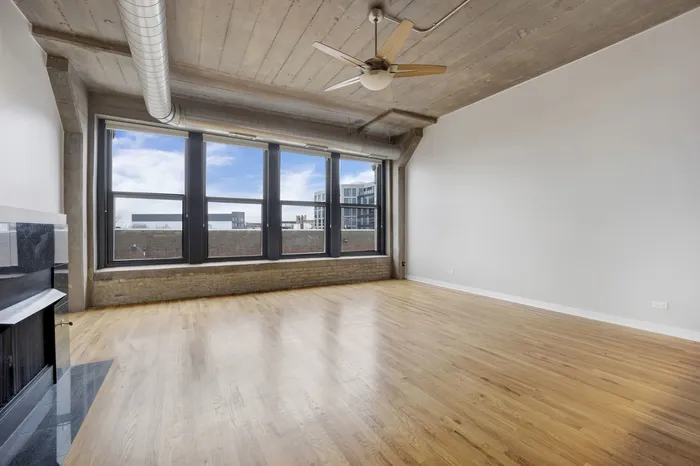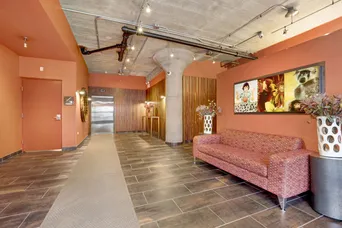- Status Sold
- Sale Price $265,000
- Bed 1 Bed
- Bath 1 Bath
- Location North Chicago
Located in the fantastic University Commons' community, this wonderfully west facing, sunny concrete loft is ready for its new owner. The parking space offered is in the upper garage, which is a short walk to the lobby. The premium space is $30,000. This unit has been well cared for & has had only one owner. The condo features 12 foot ceilings, hardwood in the main living areas, open concept kitchen with newer stainless steel appliances, granite counter tops, undermount sink and a long breakfast bar. The bathroom was remodeled last year. This floor plan was originally two bedrooms, but the owner wanted a large open living space and omitted the cozy second bedroom. Both the closets in the bedroom and the dining room are organized with Elfa shelving. University Commons was originally the South Water Produce Markets. It is a beautifully landscaped and pet friendly community featuring six buildings. Situated between Pilsen to the south and Little Italy to the north and South Loop and lakefront to the east, it is a super convenient location! Enjoy walking to awesome restaurants. Venture a little bit north to Randolph Street, Fulton Market, River North and River East. Each building has its own gym, rentable party room and a common roof top deck. Included in the monthly assessments are internet, Direct TV, gym, parking, professional management company, water, trash and recycling, snow removal and landscaping. Easy access to public transportation, both buses, the blue line and the Roosevelt and State location. I-90, I-290 and Lakeshore Drive make getting around town and the burbs, very easy! There are two Whole Foods, two Mariano's, Trader Joe's, Costco and Jewel within 2 miles. If you are looking for a move in ready space, this one is ready for you! We look forward to seeing you soon!
General Info
- List Price $235,000
- Sale Price $265,000
- Bed 1 Bed
- Bath 1 Bath
- Taxes $4,130
- Market Time 18 days
- Year Built 1919
- Square Feet 860
- Assessments $464
- Assessments Include Water, Common Insurance, TV/Cable, Pool, Lawn Care, Scavenger, Snow Removal, Internet Access
- Listed by: Phone: Not available
- Source MRED as distributed by MLS GRID
Rooms
- Total Rooms 4
- Bedrooms 1 Bed
- Bathrooms 1 Bath
- Living Room 19X17
- Dining Room 11X8
- Kitchen 9X9
Features
- Heat Gas, Forced Air
- Air Conditioning Central Air
- Appliances Oven/Range, Microwave, Dishwasher, Refrigerator, Washer, Dryer
- Parking Garage
- Age 100+ Years
- Exterior Brick,Stone,Concrete
- Exposure W (West)
Based on information submitted to the MLS GRID as of 3/2/2026 2:02 AM. All data is obtained from various sources and may not have been verified by broker or MLS GRID. Supplied Open House Information is subject to change without notice. All information should be independently reviewed and verified for accuracy. Properties may or may not be listed by the office/agent presenting the information.









































